Renovations and Additions - Nambucca Heads, NSW
The owners of this c. 1910 timber cottage wanted to retain its character (warts and all) but enhance and create more space to accomodate their changing family needs.
Living spaces were opened up, rear walls removed to create a sense of flow to the outdoors.
Bi-fold doors and a servery window open up to the rear deck which allows for easy entertaining.
The ceiling in the living area was removed and a north facing skylight was added bringing light into the heart of the house.
The old shed was converted to a habitable space with a bedroom and ensuite.
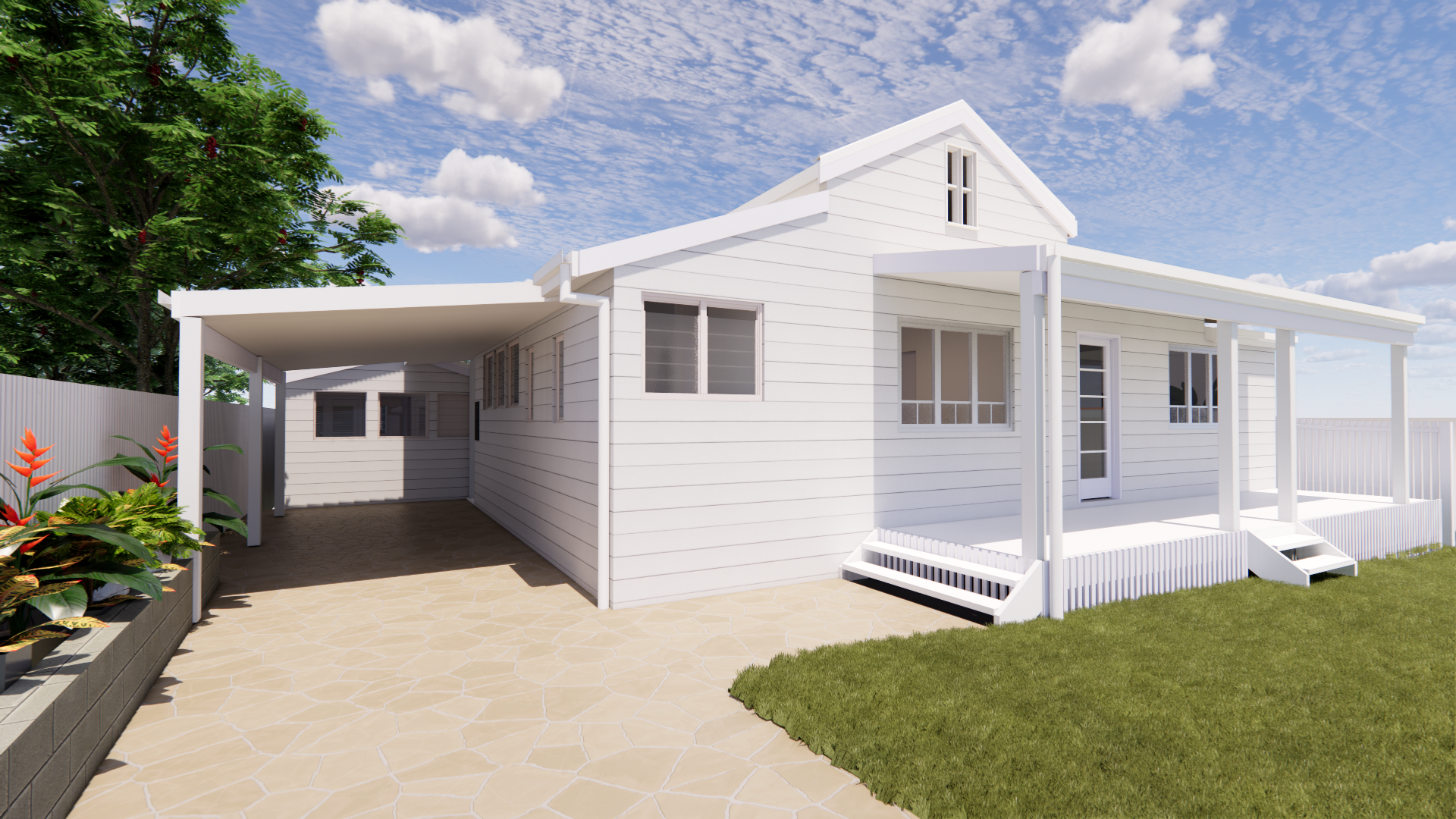
Render 01 - Front of House
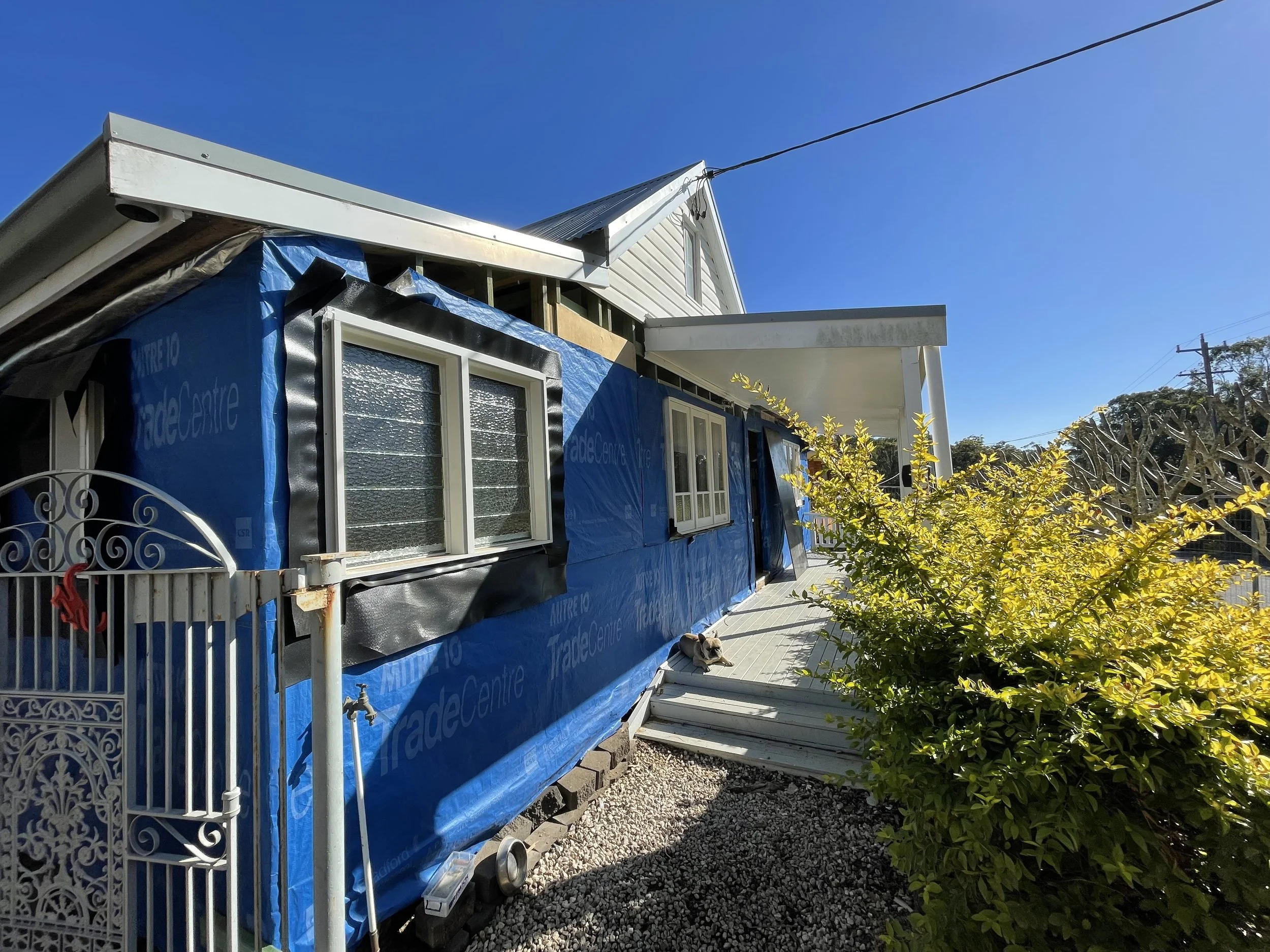
Front of House - Under Construction
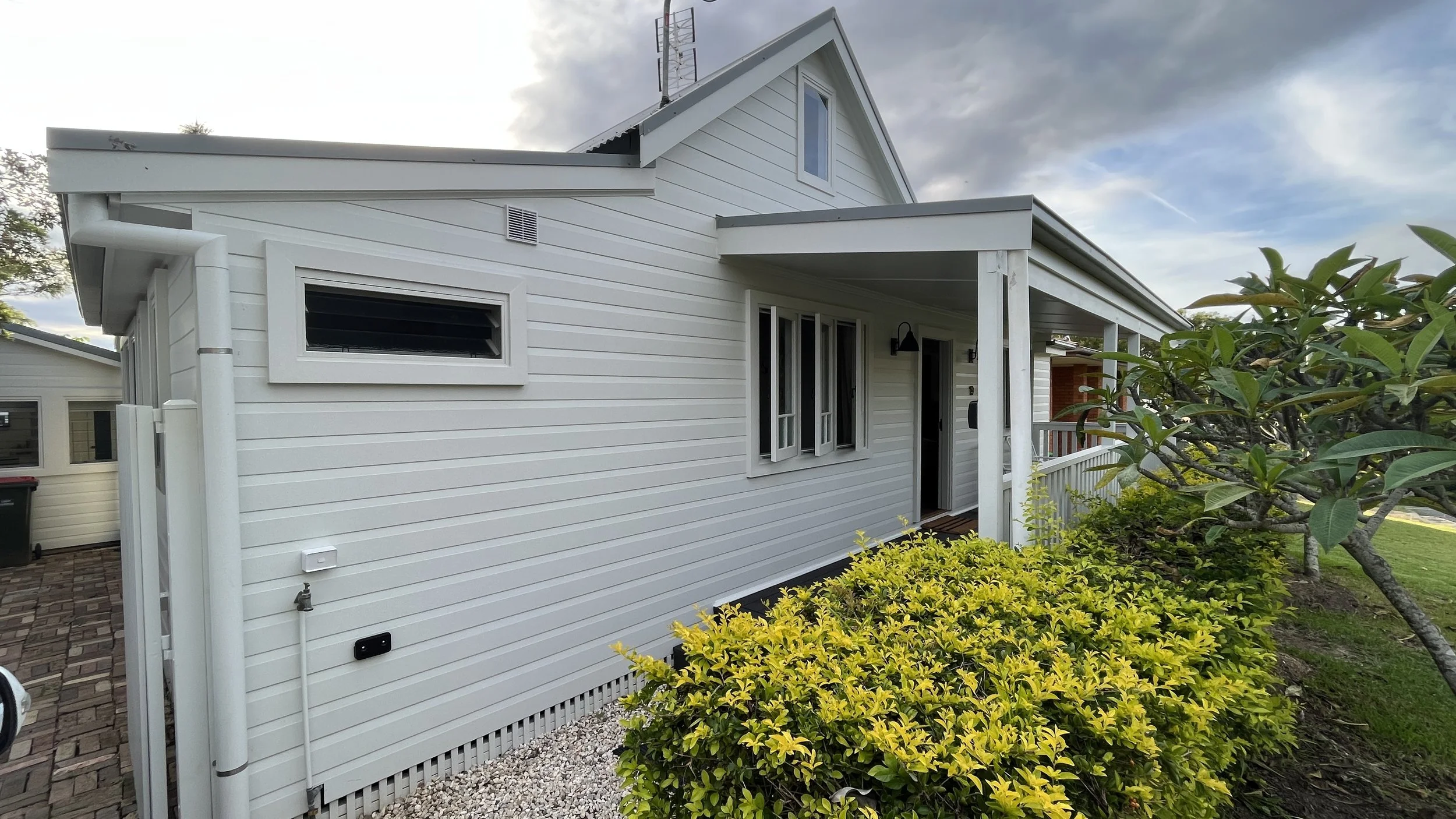
Front of House - Completion
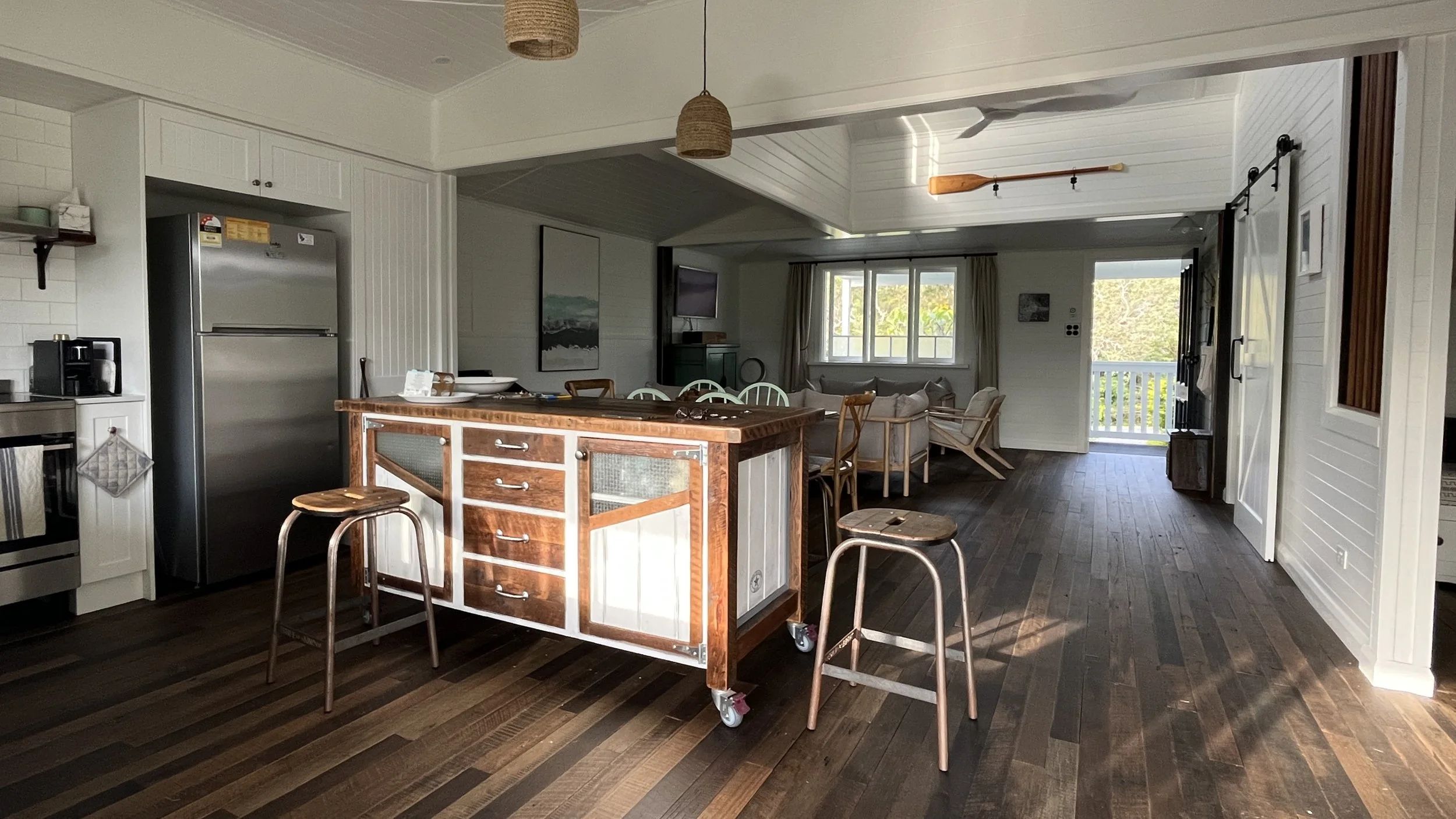
Kitchen Perspective - Completion

Render 02 - Back Deck
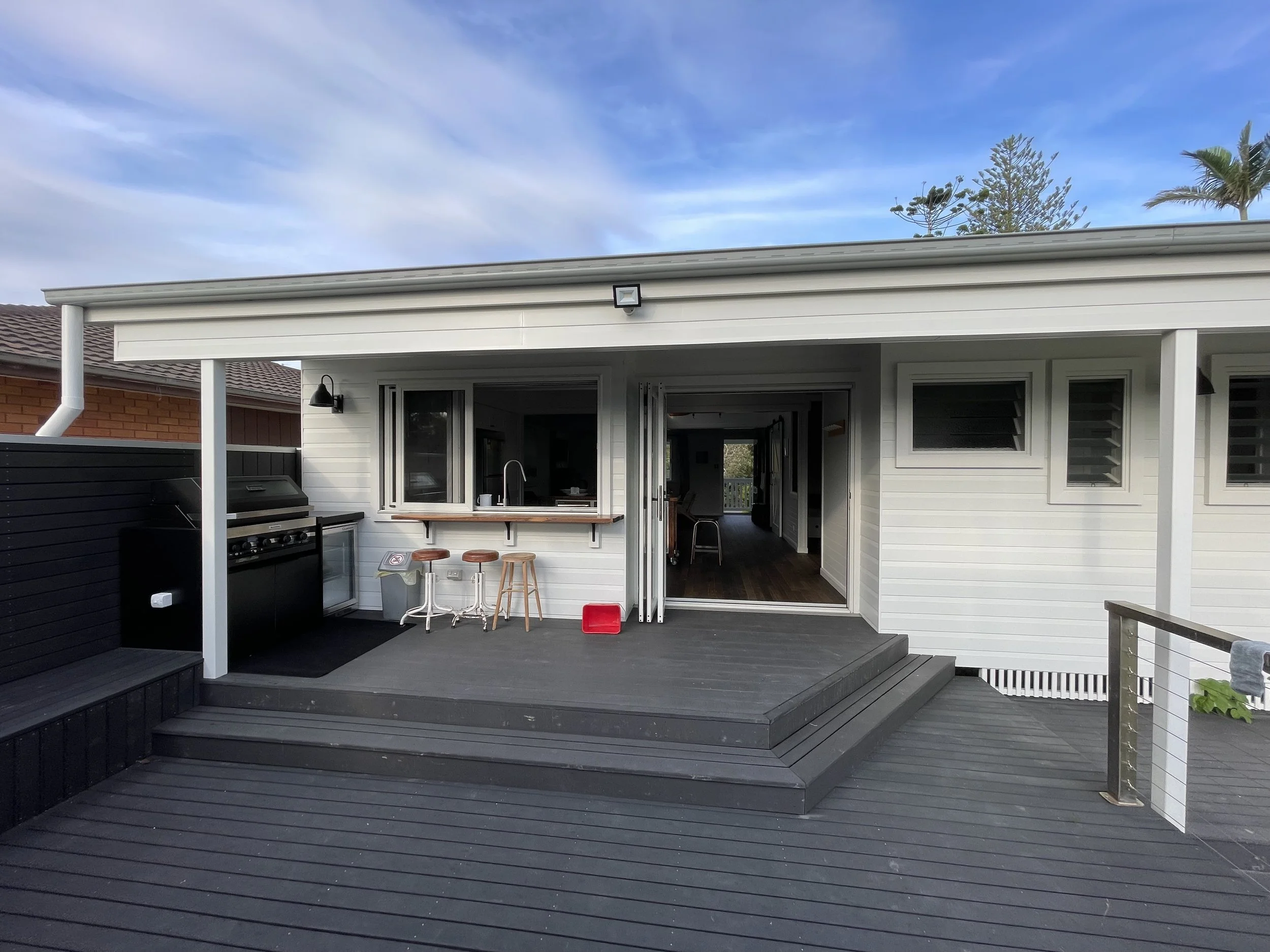
Back Deck - Completion

Render 03 - Living Space
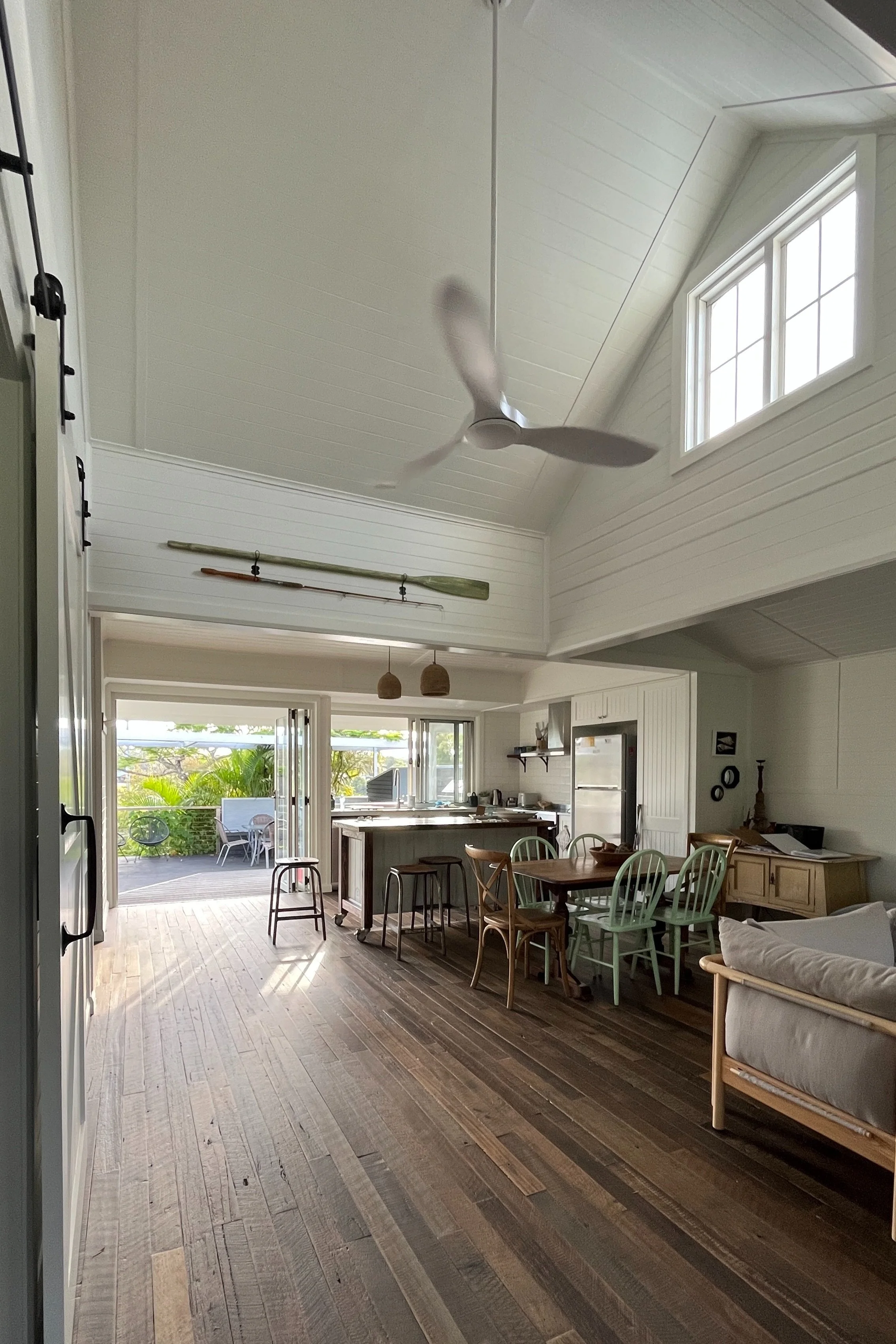
Living Space - Completion
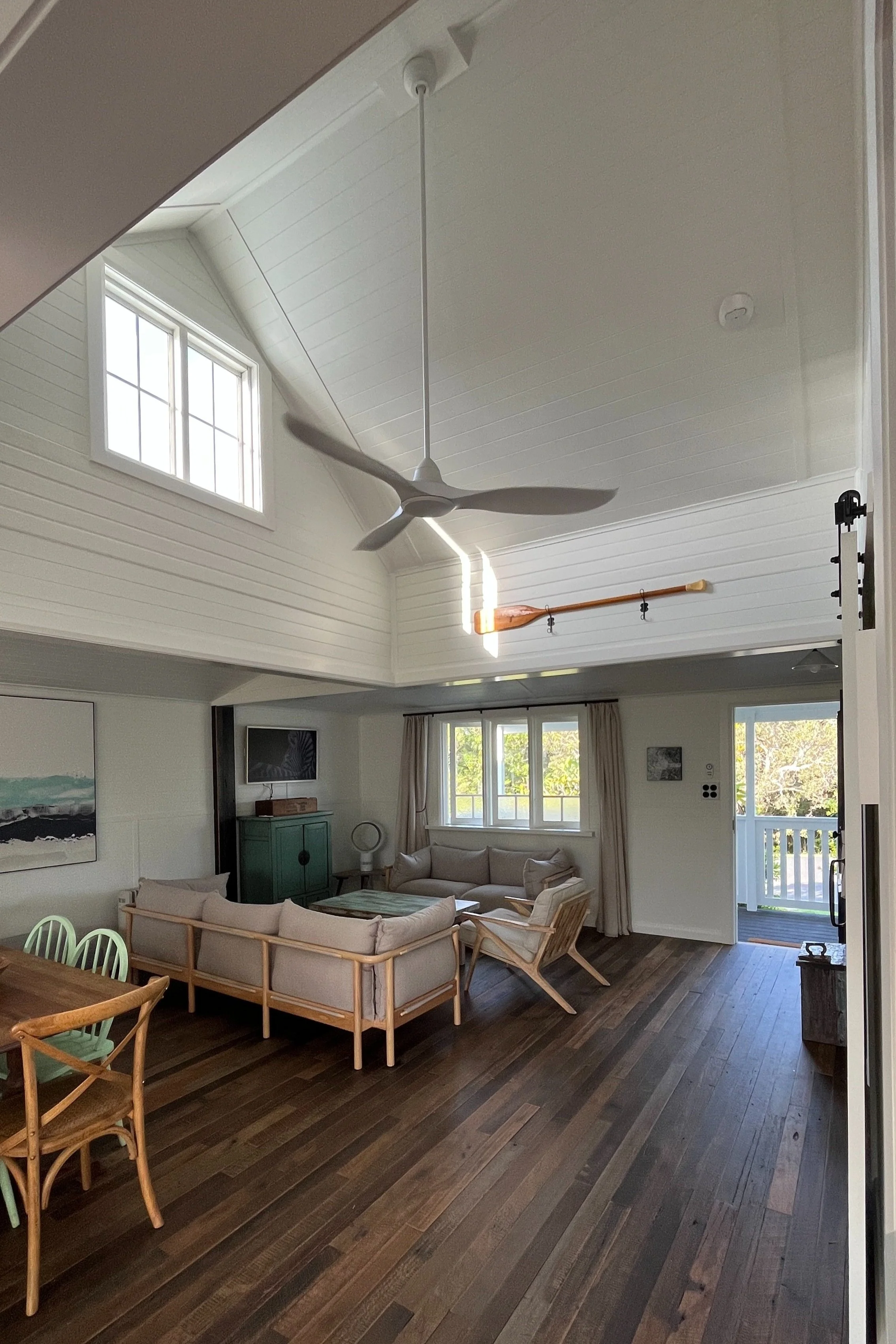
Living Space 02 - Completion

Render 04 - Outdoor Shower

Outdoor Shower - Completion
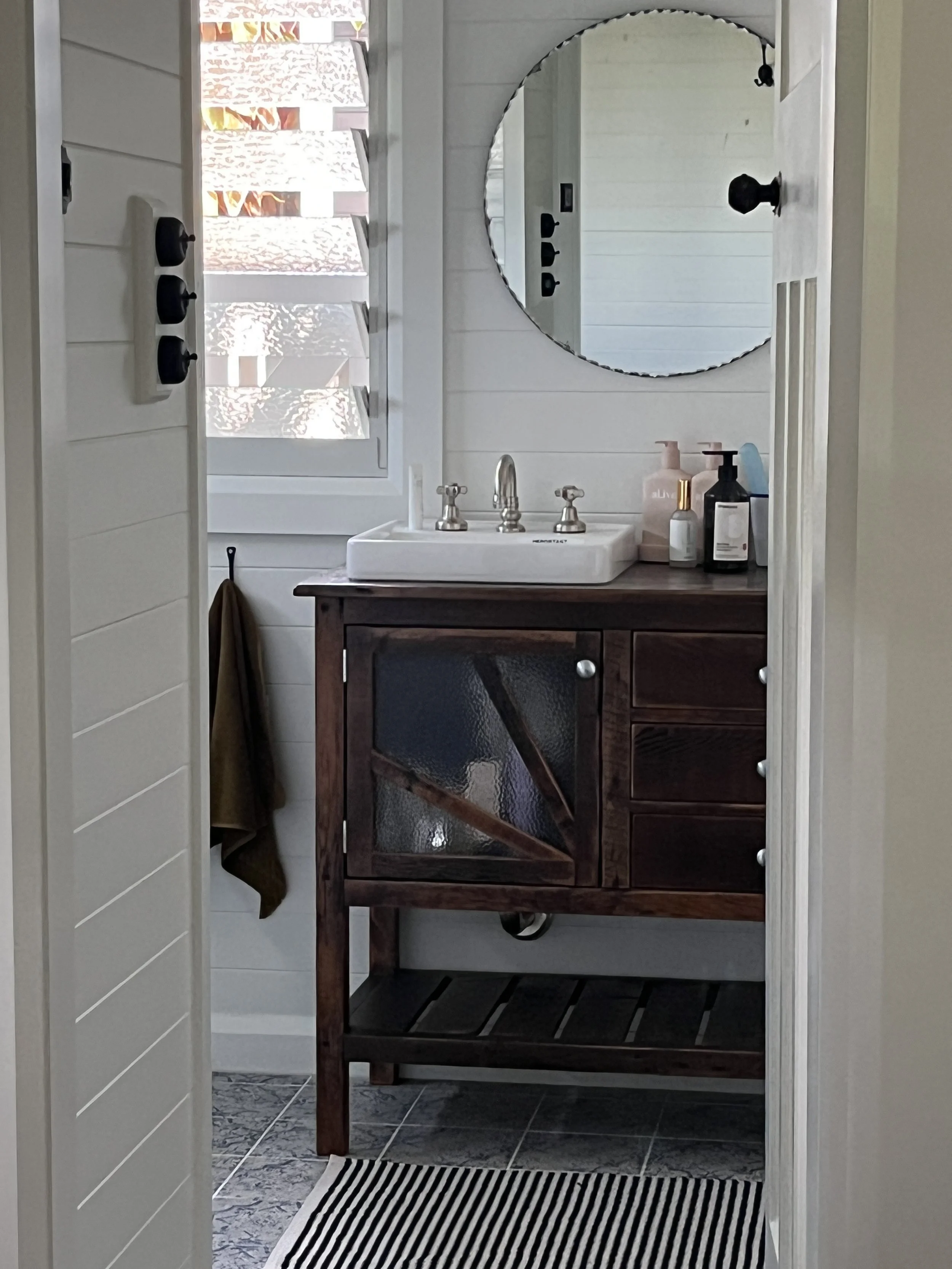
Bathroom - Completion
